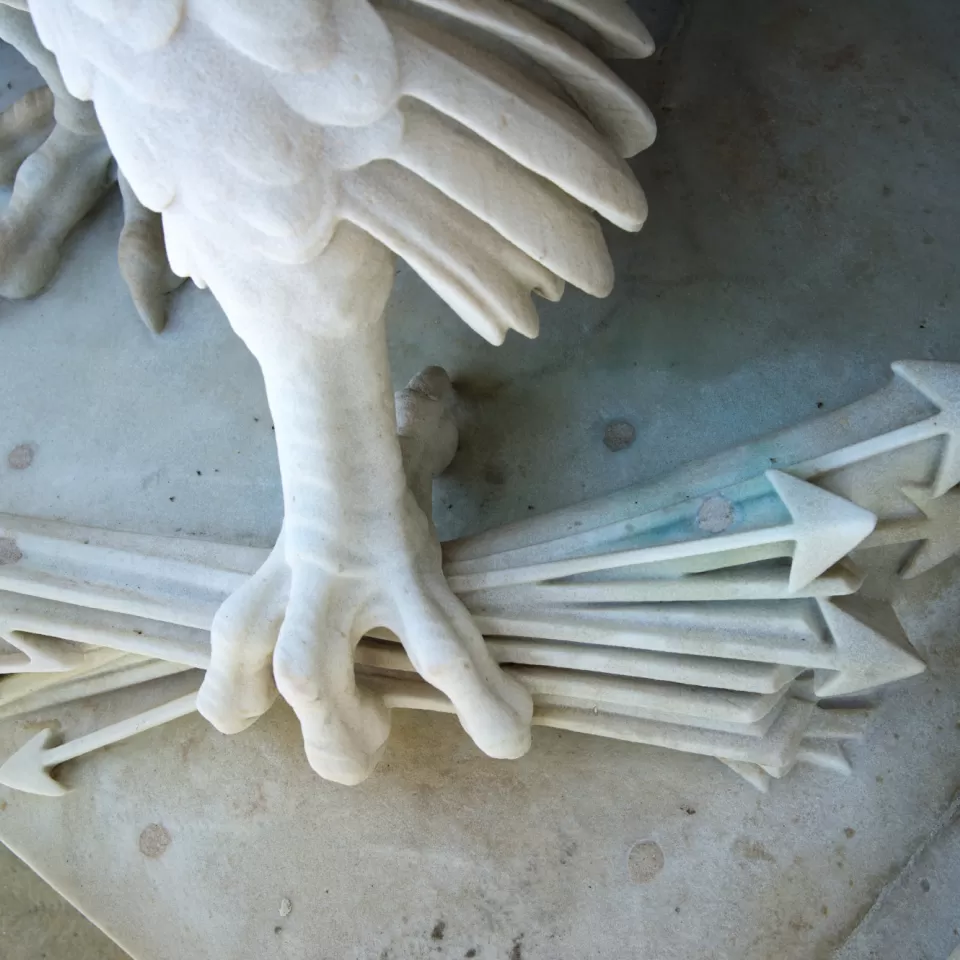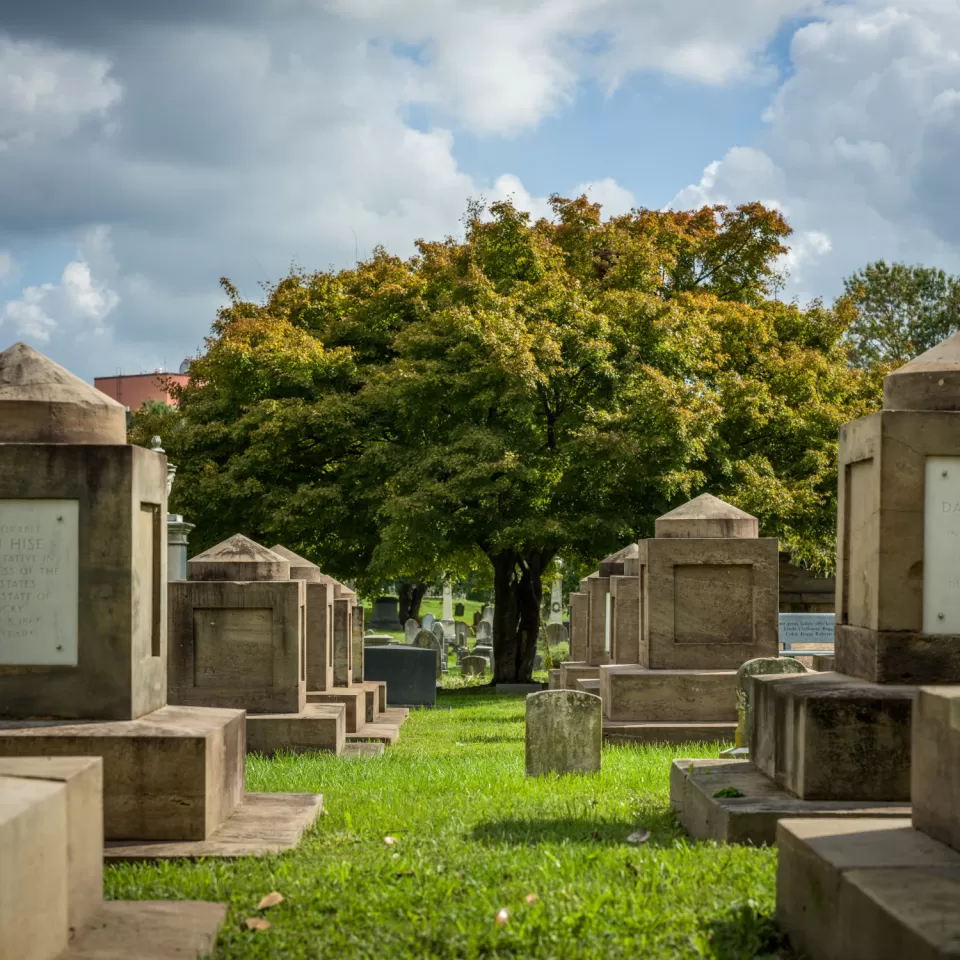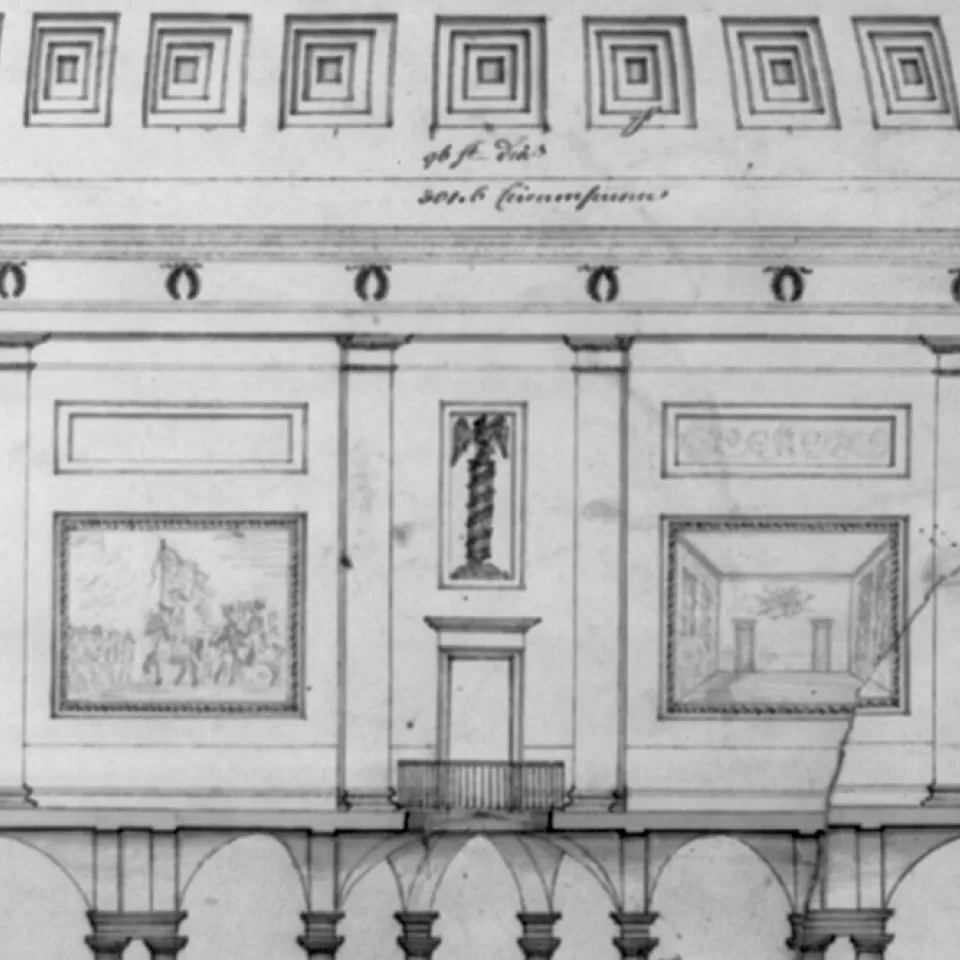Our Stories
Recent Articles
History & Discoveries
Capitol Lyrics: "America the Beautiful"
The lyrics of this patriotic song are found easily at the U.S. Capitol.
History & Discoveries
A Hallowed Figure in American Art and Culture: the Bald Eagle
The bald eagle is painted, sculpted and carved throughout the Capitol campus. Its white head, wide wingspan and gnarled talons are ubiquitous.
History & Discoveries
Unearthing Capitol Hill's Buried History
Visit Congressional Cemetery and discover the many connections the Architect of the Capitol has to this hallowed ground.
History & Discoveries
The U.S. Capitol Rotunda: Celebrating 200 Years as the Heart of American Democracy
The Rotunda was completed under the direction of Charles Bulfinch by the time of the visit of the Marquis de Lafayette in October 1824.











Comments
Again thank you for history lesson on our capital.
Add new comment