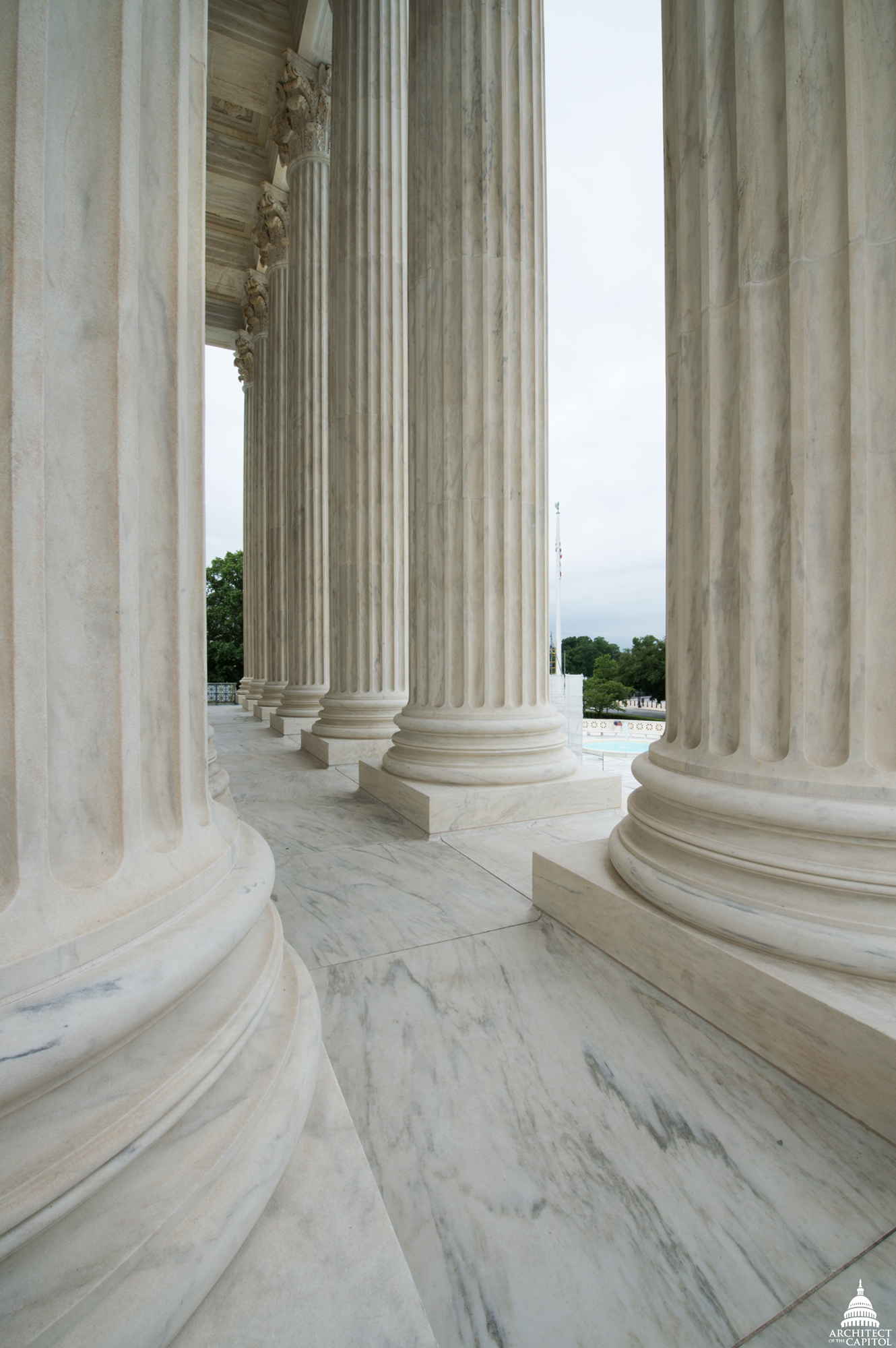Our Stories
Recent Articles
From the Architect
Meet the Architect: Q&A with Thomas E. Austin
Get to know the newest Architect of the Capitol.
From the Architect
Architect's Notebook: One of My Favorite Things
While Architect's Notebook is often used to write about architectural features found on Capitol Hill in Washington, D.C., this time it's about Stephen Ayers' favorite and most important part of this organization: AOC employees! More specifically, their giving and generous spirit.
From the Architect
Architect's Notebook: Finding Comfort In Balance
It is human nature to try to find order and balance in our surroundings. One of the ways I do this in my own life is to be as organized as possible.
From the Architect
Architect's Notebook: A Washington Connection
Even after working with this agency for more than 20 years, I continue to discover little surprises in the buildings, grounds and art cared for by our employees.






Comments
Stephen,_x000D_ Great blog! I agree - through preservation, there is both the possibility to maintain original design intent, and to insure people's safety by recognizing current contexts and realities.
Mr. Ayers, thanks for composing such a thought-provoking piece, and thanks for your work to open up some spaces once thought to be only useful for overflow offices._x000D_ _x000D_ One thought I had while reading your description of the meaning of the grand entrance stairs and how they have changed because of modern security needs. It could be nice for one week out of the year to set up temporary security stations so the public could use those entrances--such as the direct one into the Rotunda up the East Portico stairs--as they were intended by the 19th C. architects. I've always wanted to go in the front door of the Capitol Building and have never had the chance in my years of living in D.C._x000D_ _x000D_ Such a unique program could be a meaningful short-term compromise between security and history--and make for a grand AoC p.r. event, too.
Great goods from you, man. I have understand your stuff previous to and you are just extremely magnificent. I really like what you've acquired here, really like what you are saying and the way in which you say it. You make it enjoyable and you still care for to keep it smart. I cant wait to read far more from you. This is actually a tremendous site.
To preserve for the future is a difficult task, I appreciate the work for today and every day. THANK YOU.
Add new comment