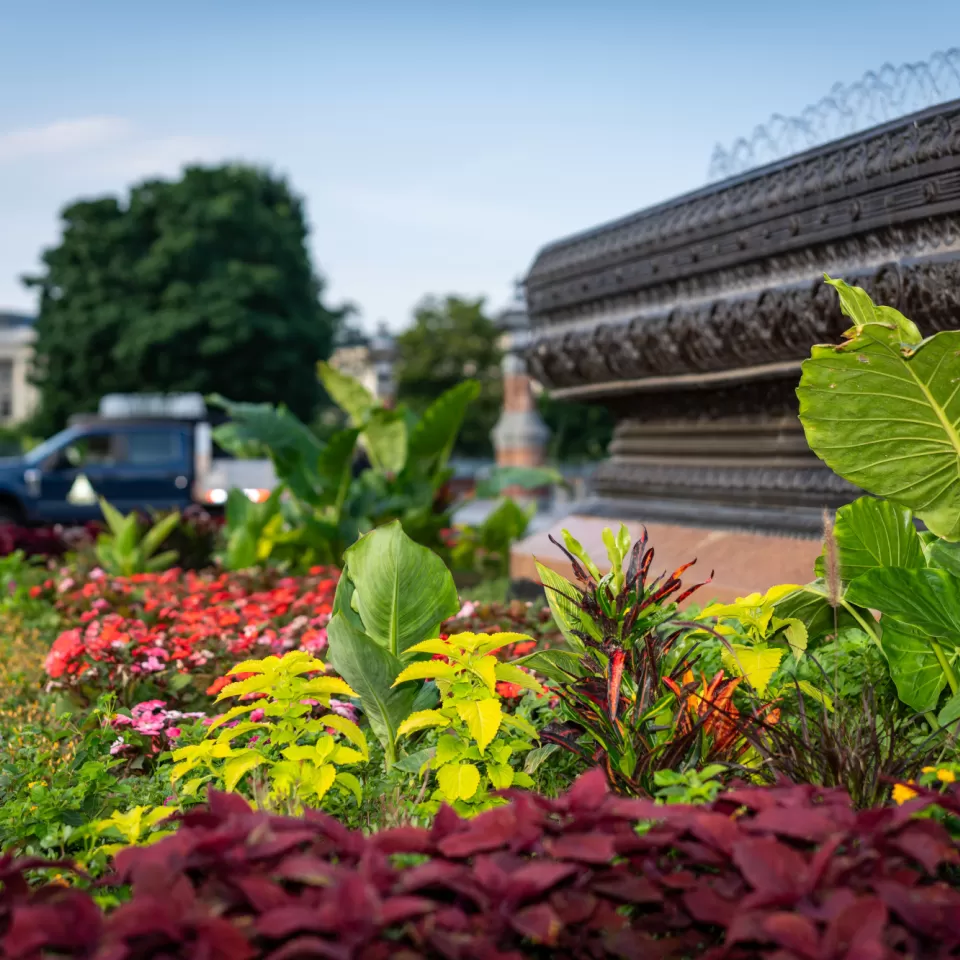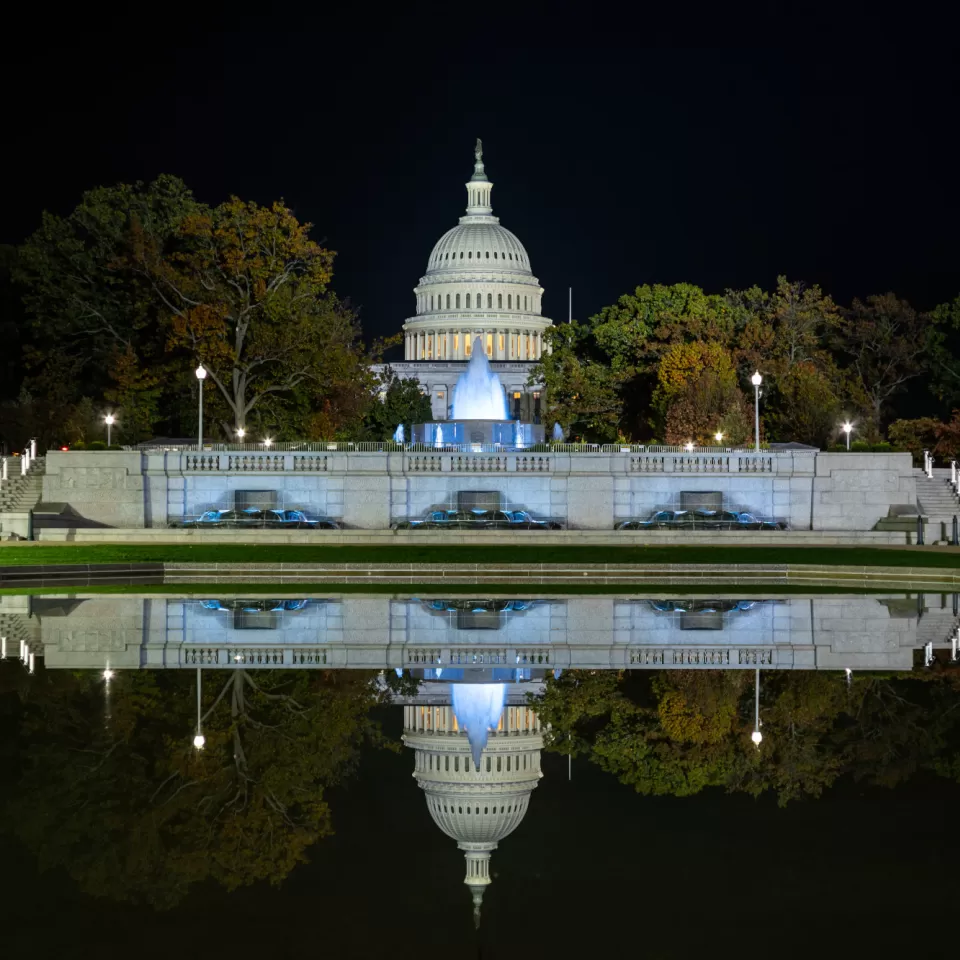Our Stories
Recent Articles
Behind the Scenes
The People's Gardens
Take a stroll through our pictorial tour to experience the beauty of these unique garden beds and meet a few members of the jurisdiction's Gardening team that work hard year-round to keep the Capitol campus looking beautiful.
Behind the Scenes
Hanami on the Hill: Cherry Blossom Season on U.S. Capitol Grounds
Nestled on the grounds of the U.S. Capitol, these trees stand as a symbol of renewal and spring. A few of the oldest recently received some unique preservation care.
Behind the Scenes
Picture Perfect: Capturing Iconic Images of the U.S. Capitol Grounds
See the Capitol campus through the eyes of an AOC Photographer.
Behind the Scenes
Photography and Technical Imaging Branch Marks 75th Anniversary
Recent historical research has confirmed that the Architect of the Capitol is home to the first federal government photography office, what is today called the AOC Photography and Technical Imaging Branch.











Comments
THANK YOU again for showing us the room renovations, a dedicated group of craftsman to complete this task.
Great restoration project...
Awesome! Beautiful...
Thank you for sharing this beautiful work! It is like a piece of art. I so appreciate the crafts people and the care everyone is taking with these precious democratic institutions.
Beautiful, well done!!
Add new comment