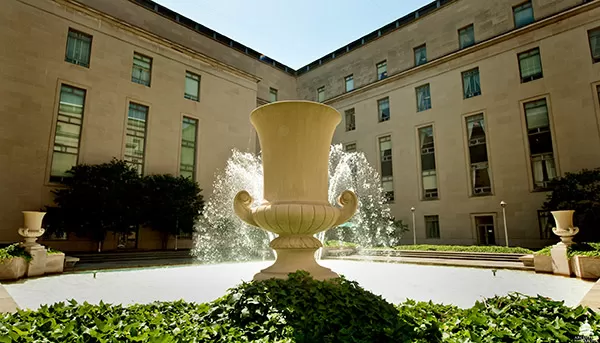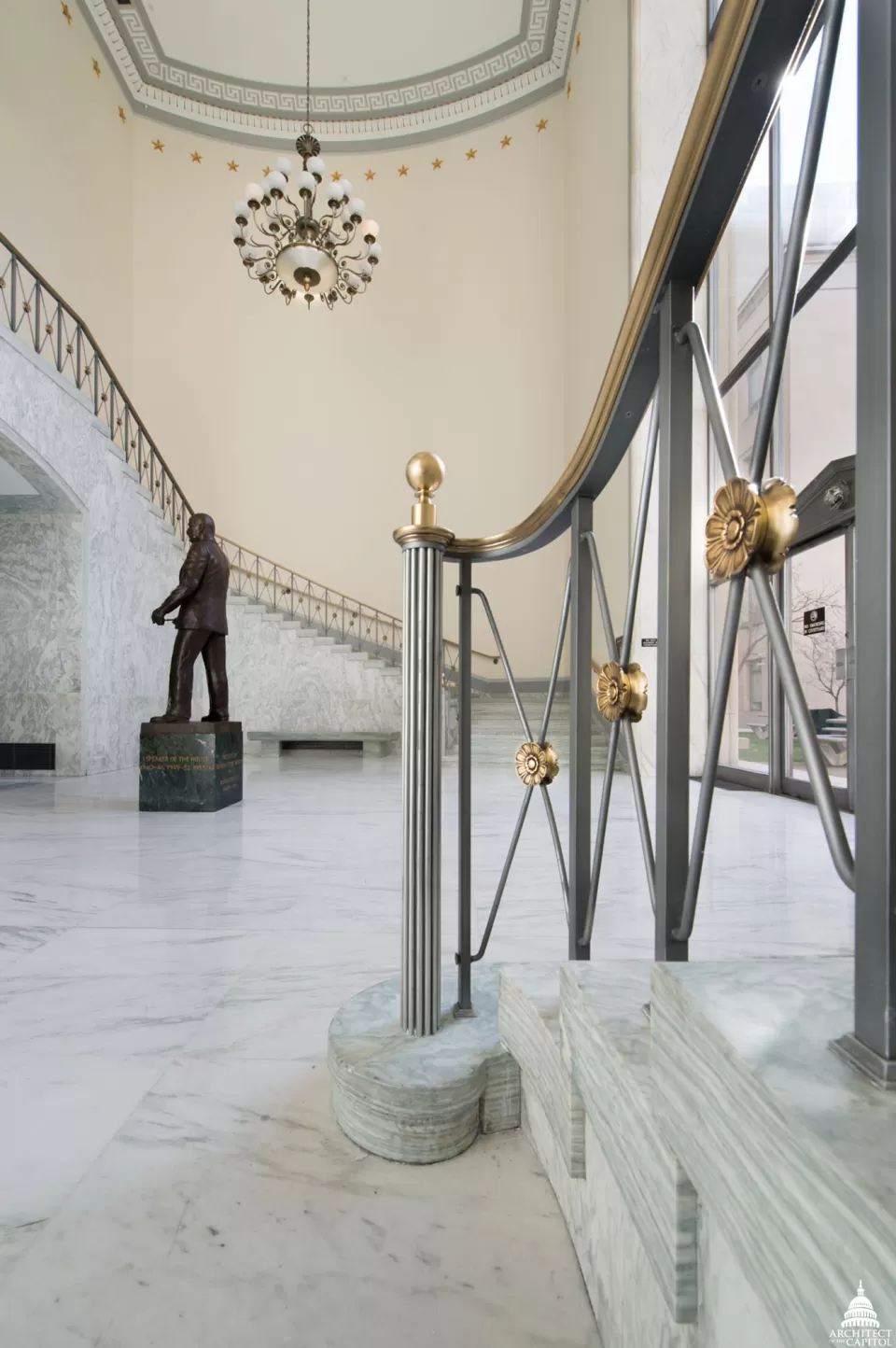
Highlight
Rhytons
Modeled after the ancient Greek drinking horn with a mythical chimera with bended knees.
Image Gallery








House Office Buildings
Construction was authorized by the Additional House Office Building Act of 1955, Public Law 24, 84th Congress, approved April 22, 1955. Under the provisions of the authorizing act, the planning of the additional building and the determination of contract authorization were vested in the House Office Building Commission, which consisted of Speaker of the House Sam Rayburn of Texas, Representative Carl Vinson of Georgia, and Representative James C. Auchincloss of New Jersey. Representative John W. McCormack assumed the position of chair upon Rayburn's death in November 1961. Work was carried out under the direction of Architect of the Capitol J. George Stewart. The area on Squares 635 and 636 (west of the Longworth House Office Building, which was then known as the New House Office Building) was chosen for the new structure. Once the squares were acquired, contracts were let for necessary architectural and engineering services, construction, and structural work.
A long process led to the building's design and construction. In the spring of 1955, Rayburn requested that $25,000 be appropriated for a study of the feasibility of erecting a third House office building. Additional space was highly desirable in light of the increasingly heavy load of committee business resulting from the Legislative Reorganization Act of 1946. When the legislation came before the House, Rayburn, then the chair of the House Office Building Commission, offered an amendment to replace the modest planning funds with $2 million and any additional money "as may be necessary" to begin construction. Despite the objection of Representative Clare E. Hoffman of Michigan, who thought it improper to fund a project that had not been authorized, Rayburn was able to secure approval of his amendment on a voice vote. With the support of the chair of the Appropriations Committee, Clarence Cannon of Missouri, and commission members Auchincloss and Vinson, Rayburn successfully circumvented established congressional rules and won support for his plan to provide Members with new accommodations.
The construction of a new building for House members was part of a larger plan to improve office spaces occupied by committees and staff. A three-level garage was planned for the courtyard of the Cannon House Office Building, a cafeteria would be added in Longworth, pedestrian tunnels would afford access from the new building to the existing buildings, and an electric subway would link it with the Capitol.
The commission decided that the new building was to be classical in design so as to ensure architectural harmony with other Capitol Hill structures. The decision dictated the selection of associate architects with demonstrated ability and experience in classical design. The Architect of the Capitol obtained the advice of the three architect members of the Commission on Fine Arts on firms that submitted requests for consideration as well as on other firms that they considered especially well qualified. After interviews with several firms approved or recommended by these members, the Architect of the Capitol strongly recommended to the House Office Building Commission that the firm of Harbeson, Hough, Livingston, and Larson of Philadelphia be engaged as associate architects to design and plan the new building. This recommendation was based on the reputation of the architects and examples of their work, which included the Federal Reserve Board Building and the Folger Shakespeare Library, both located in Washington, D.C. The firm had worked on the recent renovations of the House and Senate chambers. In addition, this firm was the successor firm for one of the Commission of Fine Arts' former members, Paul Cret.
Several unexpected problems were encountered in the design phase. The Tiber Creek Sewer, which forms an important link in the storm drainage system of Washington, D.C., cut diagonally across the building site. Since it was impossible to relocate this sewer outside of the building, planners decided to straighten it out and make it a part of the new building construction. Design challenges resulted from the poor condition of the soil on the site, which was not capable of supporting the loads imposed by the massive structure's weight. Finally, the natural ground slope of the site area necessitated a deep excavation in excess of 70 feet for the eastern half of the building.

Speaker John W. McCormack laid the cornerstone May 24, 1962. President John F. Kennedy participated in the cornerstone laying and delivered the address. Criticism and controversy surrounded the building's construction, which took ten years to complete. Publications across the nation deemed the Rayburn Building a memorial to waste and a monument to congressional power. No limit had been placed on the public funds that could be committed to the project. Some of the building's harshest detractors referred to it as "Edifice Rex," "King Hottentot's Temple," and, in tribute to the time taken for its construction, "the ten-year pyramid." Nationwide criticism over construction and related costs resulted in an official report to the Congress by the comptroller general of the United States in 1967; the report concluded that there had been no questionable activities related to the solicitation of bids or the award of contracts.

The building's design is a modified H plan with four principal floors, three levels of underground garage space, a basement, a sub-basement and a penthouse for machinery. A white marble facade above a pink granite base covers a concrete and steel frame. This exterior facing is similar to the marble of the Cannon and Longworth House Office Buildings. The main entrance to the building is flanked by two ten-foot marble statues by C. Paul Jennewein (1890-1978), Spirit of Justice and Majesty of Law. Above the door, Ionic columns support a projecting, pedimented portico. Jennewein sculpted the eagle that adorns the tympanum. The cast aluminum railings along the balconies and portico have a Greek key design punctuated by panels with lion heads. The interior includes a monumental staircase leading to an entrance hall with marble-clad walls and floors and bronze, aluminum, and plaster decorative elements on railings, walls and ceilings. The doors have marble pediments.
At the ends of the east and west wings, eight marble sculptural ornaments flank the pavilions. They are inspired by ancient drinking horns called rhytons, formed of mythical figures known as chimeras. William Livingston from the associate architects firm designed the rhytons; the Venzi Corporation made the models; and Francesco Tonelli and Renzo Palmieri carved them from Georgia White Cherokee marble. They frame the garden courts and were placed in 1964.
The building was originally scheduled to open in August 1964, but some support staff moved in earlier. Others joined them while the building was still under construction. Representatives and committees moved in during the early months of 1965 and fully occupied the building by April. When it opened, the building contained 169 office suites for Members; hearing rooms for 9 standing committees; 16 subcommittee rooms; committee and other staff offices; men's and women's gymnasiums; a swim-ming pool; a cafeteria and other restaurant facilities; an underground garage for 1,600 automobiles; liaison offices; press and television facilities; a recording studio; telephone, telegraph, and post office facilities; a first aid room; a Library of Congress book station; maintenance and equipment shops; and storage areas. A subway tunnel opened to pedestrian traffic on February 23, 1965, with electric subways cars in service in April; it connects the building to the west side of the House wing of the Capitol.
The overall appearance of the building reflected a compromise between the classically-inspired, more ornate earlier office buildings and the sleeker, simpler styles prevalent in mid-twentieth-century architecture. The House Building Commission had specified the use of high-quality construction materials, as had been used for the other House office buildings, as well as quiet, spacious offices and ample ceiling heights. Some public spaces, such as the entrance lobbies, were trimmed in marble, but décor was sparser than in the first two House office buildings, reflecting the project's primary focus on providing more working space for Members and committees. Nonetheless, Rayburn Building office space was immediately coveted by Members because of the conveniences, amenities, and space—not to mention natural light pouring through large windows and views of the Capitol. Committee rooms, with their raised daises facing witnesses and onlookers, reflected the increasingly public nature of hearings. Furniture in offices and committee suites was made of American walnut, and representatives could choose between blue and beige color schemes for their office suites. Offices had walnut doors and marble baseboards. Trim and decorative elements varied among the committee rooms, but all emphasized their height and grandeur. In 1966, office suites in the two older House office buildings were reconfigured to reflect the larger office sizes now available.
The building has seen few major alternations since its original construction. However, rehabilitation of the three-floor garage was completed in 2022. Working in sections, workers replaced structural concrete and waterproofing joints to extend the life of the garage and bring it into code compliance for mechanical, electrical and fire protection systems. Additional elevators ease the movement of freight. Security measures have been increased, and American Disability Act accessibility upgrades were completed.
Pursuant to the provisions of Public Law 87-453, approved May 21, 1962, the building was named in honor of the late Sam Rayburn, who three times served as Speaker of the House of Representatives, his last term from 1955 to 1961. Rayburn is represented in the building in three prominent artworks: a statue, a high relief bust and an oil portrait.

The Texas State Society presented a six-foot bronze statue by Felix de Weldon (1907-2003); First Lady Lady Bird Johnson dedicated it on January 6, 1965, which would have been Rayburn's 83rd birthday. Rayburn sat for de Weldon in 1955 as the artist worked on a statue of him for the Samuel Rayburn Library in Texas. The statue stands on a marble pedestal in the lobby of the building and depicts Rayburn grasping the Speaker's gavel in his right hand, poised and alert.
The main lobby also contains a high relief marble bust of Rayburn completed by sculptor Paul Manship (1885-1966) in September 1964. The bust shows Rayburn from the waist up, holding the Speaker's gavel and leaning toward the viewer with his hands on a table or desk. The bust is framed with marble from Tennessee and Missouri.
Tom Lea (1907-2001) based his oil portrait on one of Rayburn's favorite photographs. Rayburn assumes a posture similar to that in the bust by Manship; he leans forward and directs a serious gaze at the viewer. The Texas Delegation in the House sponsored the portrait in conjunction with some of Rayburn's former colleagues, and the House Building Commission accepted the portrait in 1964. Lea completed the portrait in 1966. Speaker McCormack accepted the work at a September 1966 unveiling in the Interstate and Foreign Commerce Committee room, close to the painting's permanent location near the east entrance.

Highlight
Modeled after the ancient Greek drinking horn with a mythical chimera with bended knees.








House Office Buildings